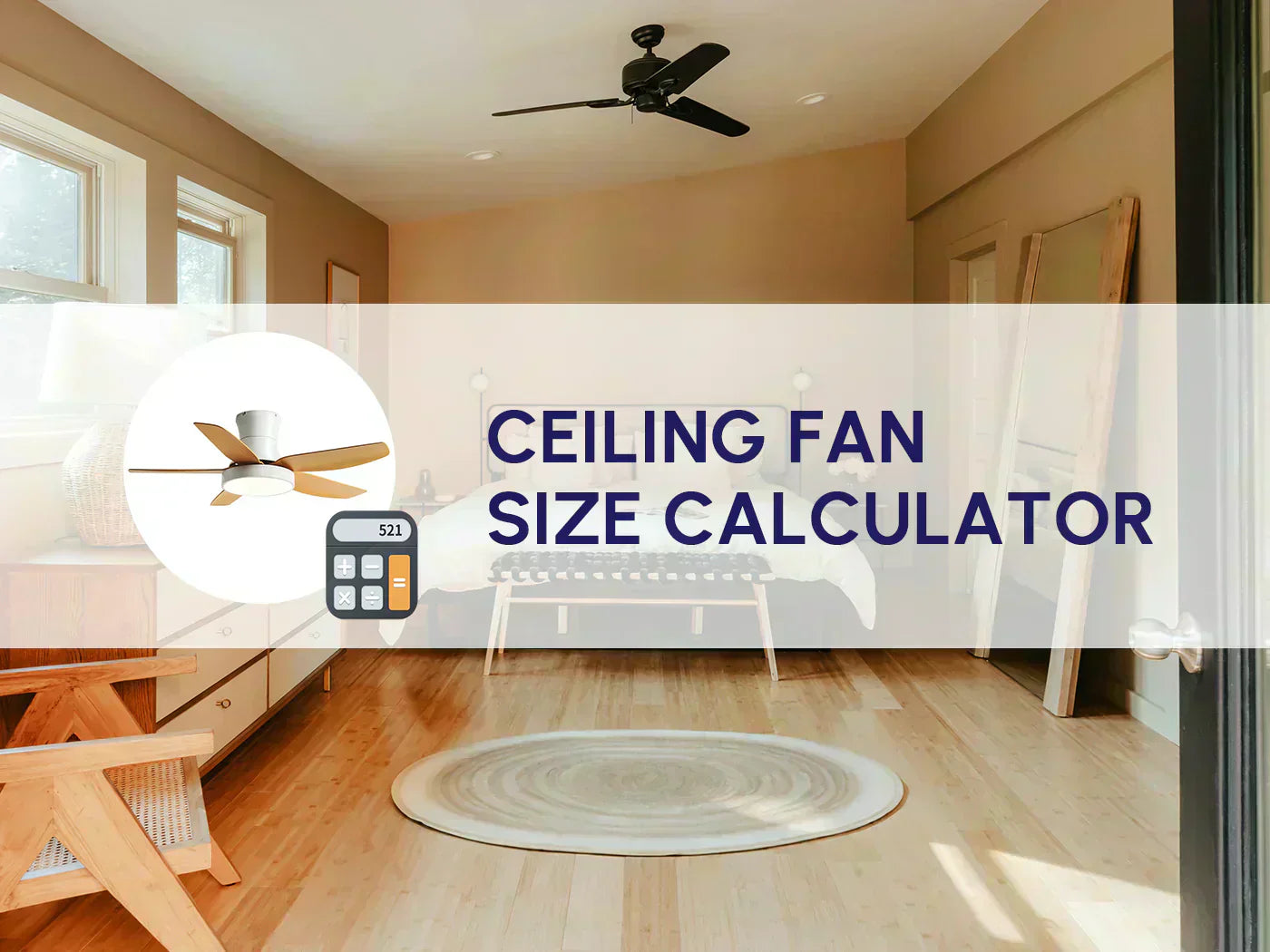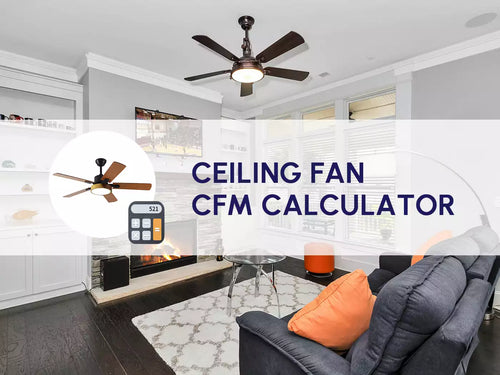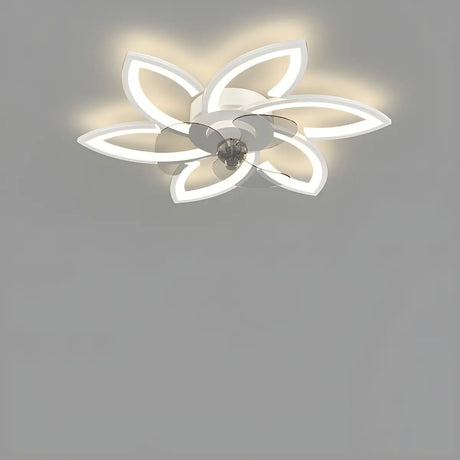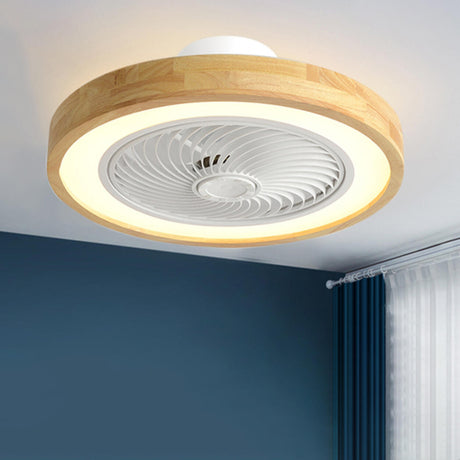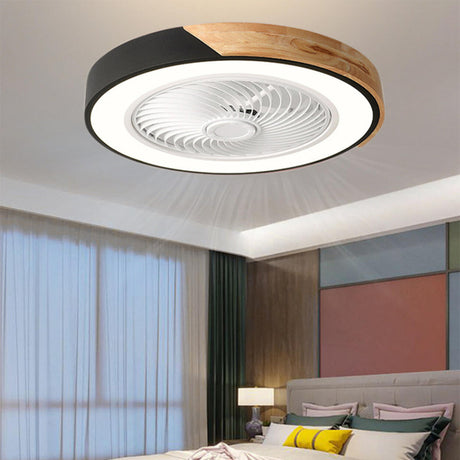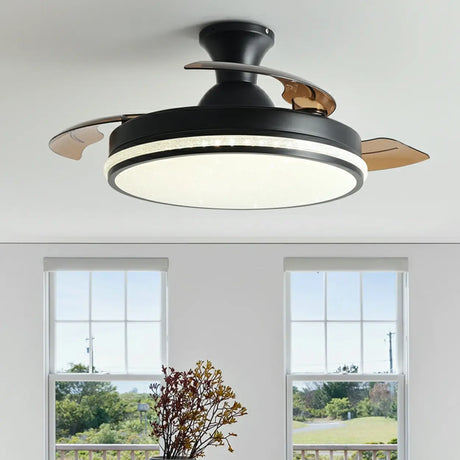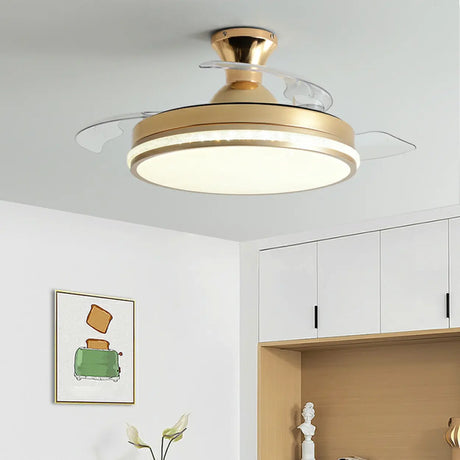Walk into any home improvement store and you'll see dozens of ceiling fans. They all look great under those bright showroom lights. But bring the wrong size home and you'll know it immediately.
Maybe you've experienced this yourself. That beautiful fan that caught your eye ends up barely moving the air in your living room. Or worse, it dominates the space and makes your room feel cramped. These aren't just aesthetic problems - they hit your wallet too.
Therefore, selecting the right ceiling fan size is crucial. This article provides a detailed guide to ceiling fan sizes and a ceiling fan sizing calculator.
Table of Contents
- Ceiling Fan Size Calculator Tool
- Ceiling Fan Size Quick Reference Chart
- How to Measure Your Room for Ceiling Fan Sizing
- When and What Length You Need for Ceiling Fan Downrod
- Best Ceiling Fan Sizes for Different Room Types
- Common Ceiling Fan Sizing Mistakes and Solutions
- Large Room Ceiling Fan Solutions: Multiple Fans vs Single Large Fan
Done correctly, a properly sized ceiling fan can cut your cooling costs by up to 40%. That's real money back in your pocket, plus you'll actually feel comfortable in your own home.
Ceiling Fan Size Calculator Tool
Find the perfect fan size for your room
Recommended Fan Size
How to use this calculator:
- Enter your room dimensions in feet
- Select your ceiling height
- Choose your room type
- Click "Calculate" to see your recommended fan size
Want to know how to choose the CFM of a ceiling fan? You can use our ceiling fan CFM calculator.
Ceiling Fan Size Quick Reference Chart

Small Fans (29-36 inches) Perfect for cozy spaces where a larger fan would feel overwhelming. Think guest bedrooms or that home office you carved out of a spare room.
Medium Fans (36-44 inches)The sweet spot for most homes. These handle standard bedrooms and smaller living areas without dominating the space.
Large Fans (44-52 inches) Your main living areas need this size range. They move enough air to make a difference while staying proportional to the room.
Extra-Large Fans (52+ inches) Reserved for those impressive great rooms or when you have an open floor plan. Sometimes two medium fans work better than one giant one.
| Room Size (sq ft) | Recommended Fan Size (inches) | Typical Rooms |
|---|---|---|
| Up to 75 | 29-36 | Guest bedroom, home office |
| 76-144 | 36-44 | Master bedroom, small living room |
| 145-225 | 44-52 | Living room, dining room |
| 226-400 | 52-56 | Family room, large living room |
| Over 400 | 60+ or multiple fans | Great room, open floor plan |
One helpful rule: When you're between two sizes, go bigger. A slightly oversized fan running on low speed works more efficiently than a small fan struggling on high speed. Plus, you'll have more airflow options when you really need them.
How to Measure Your Room for Ceiling Fan Sizing

Measuring your room sounds basic, but getting it wrong throws off everything else. You'd be surprised how many people eyeball it or forget about that little alcove.
Step 1: Measuring room length and width
Start with the longest wall - that's your room length. Use a measuring tape and measure in feet, not inches. Write it down because you'll forget it by the time you measure the other direction.
For the width, measure the perpendicular wall. If your room is perfectly rectangular, you're done. Most rooms are, even if they don't look it at first glance.
Step 2: Calculating square footage for ceiling fan size
Take your length and multiply it by your width. That's your square footage.
If math isn't your strong suit, any smartphone calculator works fine. Just don't mix up feet and inches - everything should be in feet for this calculation.
Step 3: Measuring irregular and L-shaped rooms
L-shaped rooms or spaces with alcoves need a different approach. Break the room into rectangles and add them up.
For an L-shaped room:
- Measure the main rectangle (say 12 × 16 = 192 sq ft)
- Measure the extension (say 6 × 8 = 48 sq ft)
- Add them together (192 + 48 = 240 sq ft)
For rooms with alcoves or bump-outs: Include any area where you want air circulation. Skip closets or areas separated by walls.
Common room measurement mistakes to avoid
- Mistake 1: Measuring to furniture instead of walls That couch isn't permanent. Measure the actual room dimensions.
- Mistake 2: Forgetting about alcoves If it's part of the main space, it counts toward your square footage.
- Mistake 3: Mixing units Stick to feet throughout the process. Converting back and forth leads to errors.
- Mistake 4: Rounding too much Don't turn 11.5 feet into 12 feet. Those small differences add up in the final calculation.
When and What Length You Need for Ceiling Fan Downrod

Here's where many people get tripped up. The fan size is just part of the equation. How you hang it matters just as much.
Ceiling fan downrod length
The goal is simple: get your fan blades 8 to 9 feet above the floor. Not higher, not lower. This height gives you the best airflow without creating a safety hazard.
Standard 8-9 foot ceilings: You might not need a downrod at all. Many fans come with a flush mount option or a short(0-6") downrod.
10-12 foot ceilings: Now you need a downrod(12"-36") to bring the fan down to the optimal height.
Higher than 12 feet: You'll need an extended downrod, and you might want to consider whether a ceiling fan is the best option.
| Ceiling Height | Downrod Length | Fan Height Above Floor |
|---|---|---|
| 8 feet | Flush mount or 0-6 inches | 7.5-8 feet |
| 9 feet | 6-12 inches | 8-8.5 feet |
| 10 feet | 12-18 inches | 8.5-9 feet |
| 11 feet | 18-24 inches | 8.5-9 feet |
| 12 feet | 24-36 inches | 8.5-9 feet |
| 13+ feet | 36+ inches | 8.5-9 feet |
Sloped ceilings: Measure from the lowest point of the slope to determine your downrod needs. You might need an angled mounting kit too.
Best Ceiling Fan Sizes for Different Room Types

Every room has its own personality and requirements. Here's how to match fan size to room function.
Living room and great room ceiling fan sizing
Living rooms are where you spend the most time, so getting this right matters. Here's what works for different living room sizes:
Standard living rooms (145-225 sq ft): A 44-52 inch fan works perfectly. These rooms typically measure 12×15 or 13×17 feet. Position the fan over the main seating area.
Large living rooms (226-300 sq ft): Go with a 52-56 inch fan. These bigger spaces need the extra airflow a larger fan provides.
Great rooms (over 400 sq ft): You have two good options - one 60+ inch fan or two smaller 52-inch fans. Consider your furniture layout when deciding.
Bedroom ceiling fan size

Bedrooms need special consideration. You want effective cooling without noise that disrupts sleep.
Master bedrooms (145-225 sq ft): Most master bedrooms fall into this range and need 44-52 inch fans. The larger size provides better airflow at lower, quieter speeds.
Standard bedrooms (76-144 sq ft): A 36-44 inch fan handles these spaces well. Think typical 10×12 or 11×13 foot bedrooms.
Small bedrooms (up to 75 sq ft): A 29-36 inch fan is sufficient. Guest rooms and children's rooms' ceiling fan often fall into this category.
Noise consideration: A larger fan running slowly is always quieter than a smaller fan working hard to move the same amount of air.
Kitchen and dining room fan sizing guide
Kitchens and dining rooms present unique challenges. You're dealing with heat from cooking and need to consider grease and moisture.
Separate dining rooms (145-225 sq ft): Use a 44-52 inch fan positioned over the dining table. Standard dining rooms typically measure 12×15 or 13×17 feet.
Combined kitchen/dining spaces (226-400 sq ft): Treat as one large room needing a 52-56 inch fan, but position it over the dining area where people sit, not over cooking surfaces.
Small eat-in kitchens (76-144 sq ft): A 36-44 inch fan works, but keep it away from the stove and prep areas where it might interfere with cooking.
Placement tip: Always prioritize the dining area for fan placement. Avoid positioning directly over stoves or food prep zones.
Outdoor patio and covered area fan sizing
Outdoor fans need special consideration for weather resistance and typically require larger sizes due to open-air circulation patterns.
Small covered patios (up to 144 sq ft): Use a 44-52 inch outdoor-rated fan. The open-air environment needs more power than indoor spaces of the same size.
Medium patios (145-300 sq ft): Go with a 52-60 inch fan. Outdoor air circulation is less contained, so you need extra capacity.
Large patios/outdoor rooms (over 300 sq ft): Consider a 60+ inch fan or multiple 52-inch fans for adequate coverage.
Weather requirements: All outdoor fans must be damp-rated or wet-rated depending on exposure level. This isn't optional - it's a safety requirement.
Gazebos and pergolas: Consider mounting height carefully. These structures often have lower ceiling clearances, so measure twice before ordering your downrod.
Common Ceiling Fan Sizing Mistakes and Solutions

Let's be honest - people mess this up all the time. Here are the mistakes that'll cost you comfort and money.
Mistake 1: Choosing fan size based on appearance only
That gorgeous fan in the showroom might look perfect under those bright lights. But showrooms are designed to make everything look good together.
The problem: You fall in love with a design without considering whether it fits your space.
The fix: Choose your size first, then find the best-looking fan in that size range. Your options might be more limited, but you'll actually be happy with the performance.
Real example: A 36-inch designer fan might look stunning, but if your living room needs a 52-inch fan, you'll never get adequate airflow no matter how beautiful it is.
Mistake 2: Ignoring ceiling height in fan selection
This one's sneaky. You calculate the right blade span but forget about mounting height. The result? Your properly sized fan doesn't do its job.
The problem: Fan mounted too high doesn't circulate air effectively at human level.
The fix: Factor in downrod length when planning your purchase. A $300 fan becomes worthless if you mount it wrong.
What it costs: You'll run the fan constantly trying to get airflow, driving up electricity bills without getting comfortable.
Mistake 3: Not following proper clearance requirements
Building codes exist for good reasons. Ignore clearance requirements and you create safety hazards and poor performance.
Blade clearance: Minimum 18 inches from walls, furniture, or other obstacles. Less than this and you get turbulent airflow.
Ceiling clearance: At least 7 feet from floor to blade tips. This isn't a suggestion - it's a safety requirement.
The real cost: Poor clearances mean uneven airflow and potential safety issues. You might need professional reinstallation to fix it.
Large Room Ceiling Fan Solutions: Multiple Fans vs Single Large Fan

Big rooms create big decisions. One massive fan or several smaller ones? The answer depends on your specific layout.
When to install multiple ceiling fans
Rooms over 400 square feet: One fan rarely covers this much space effectively, even a 60-inch model.
Long, narrow rooms: Two fans work better than one fan trying to push air the length of the space.
Open floor plans: Different functional areas (living room, dining area, kitchen) benefit from targeted airflow.
High ceilings: Multiple fans at proper mounting height work better than one fan struggling from too high up.
| Factor | Single Large Fan | Multiple Smaller Fans |
|---|---|---|
| Cost | Lower upfront cost | Higher initial investment |
| Installation | Simpler, one electrical run | More complex wiring needed |
| Coverage | May leave dead zones | Better overall coverage |
| Control | One switch controls all airflow | Independent zone control |
| Aesthetics | Cleaner ceiling appearance | More visual elements |
| Energy Use | Lower overall consumption | Higher total energy use |
Bottom line: For rooms 400-600 sq ft, try one quality 60-inch fan first. For larger spaces or complex layouts, multiple fans usually work better.
Conclusion
Getting ceiling fan size right isn't complicated, but it does require a bit of planning. Measure your room, calculate the square footage, and match it to the sizing guidelines. Factor in your ceiling height for proper installation.
The few minutes you spend getting this right will pay dividends for years. You'll be more comfortable, use less energy, and avoid the frustration of a fan that doesn't do its job.
Use our calculator, reference the charts, and don't be afraid to ask questions. A properly sized ceiling fan is one of the best home comfort investments you can make.
FAQ
What size room will a 52 inch ceiling fan cool?
What size room will a 52 inch ceiling fan cool?
A 52-inch ceiling fan is ideal for rooms between 225-400 square feet. This size fan provides effective air circulation for medium to large-sized rooms, such as master bedrooms or large living rooms.
How do you calculate ceiling fan size?
How do you calculate ceiling fan size?
To calculate ceiling fan size, measure your room's square footage (length x width). For rooms up to 144 sq ft, use 42-44 inch fans; 144-225 sq ft, use 44-50 inch fans; and over 225 sq ft, use 50-54 inch fans.
How big of a fan do I need for a 12x12 room?
How big of a fan do I need for a 12x12 room?
For a 12x12 room (144 square feet), a 44-inch ceiling fan is the ideal size. This will provide adequate air circulation for the space while maintaining proper proportions.
What size ceiling fan for a 20x20 room?
What size ceiling fan for a 20x20 room?
For a 20x20 room (400 square feet), you'll need a large ceiling fan between 52-60 inches in diameter. A fan this size ensures proper air circulation throughout the spacious area.

