Shopping for an end table/side table ? The key is nailing three measurements: height (so you can actually reach your stuff), width (for surface space), and depth (so people can walk around it). Get these right and you'll avoid common mistakes like blocking walkways or ending up with awkward proportions.
This guide will help you find the right end table size, letting you shop with confidence and get it right the first time.
Table of Contents
1. What Are the Standard End Table Dimensions?
Most end tables stick to pretty consistent sizes that work with different rooms and furniture styles. Think of these as your starting point, not hard rules.
| Dimension | Standard Range | Sweet Spot |
|---|---|---|
| Height | 22-26 inches (56-66 cm) | 24 inches (61 cm) |
| Width | 18-24 inches (46-61 cm) | 20 inches (51 cm) |
| Depth | 16-20 inches (41-51 cm) | 18 inches (46 cm) |
That 24-inch height works great with most living room setups. Width usually falls between 18-24 inches - enough surface space without taking over smaller rooms. Depth of 16-20 inches gives you decent storage while keeping traffic flowing smoothly.
2. End Table Height
Height makes or breaks your setup. Too high or too low and you're constantly stretching at weird angles, plus it just looks off. Different furniture needs different approaches.
End table height next to sofas

Here's the golden rule: keep your end table within two inches of your sofa arm height. This looks balanced and feels comfortable when you're lounging with a drink or book.
Different sofa arms need different approaches:
| Sofa Arm Type | Typical Arm Height | Recommended Table Height |
|---|---|---|
| Track arms | 24-26 inches | 22-26 inches (match or 1-2" shorter) |
| Curved/sloped arms | 22-28 inches | 24-26 inches (target mid-curve) |
| Rolled arms | 26-30 inches | 24-28 inches (measure solid frame) |
| Pillow top arms | 24-28 inches | 22-26 inches (ignore soft cushioning) |
| Armless sofas | 18-20 inches (seat) | 24-28 inches (seat + 6-8") |
End table height next to chairs
Accent chairs and recliners work similarly to sofas but have their own quirks. Standard accent chairs look good with 22-24 inch tables - balanced without overwhelming the space.
Recliners are trickier since they move. Go taller with 26-28 inches because the seat rises when you kick back. Think about how you use the chair most often - if you're always kicked back, that taller table will feel just right.
For armless chairs, use the seat cushion trick: cushion height plus 6-8 inches gets you in the right zone.
| Chair Type | Recommended Table Height | Why This Works |
|---|---|---|
| Standard accent chairs | 22-24 inches | Balanced without overwhelming |
| Recliners | 26-28 inches | Accounts for raised seat position |
| Armless chairs | Seat height + 6-8 inches | Comfortable reach from seated position |
End table height next to beds
Bedroom side tables are a whole different game. You want easy reach from bed without having to sit up completely.
The general rule is to match your mattress top or go 2-4 inches lower. Most mattresses sit around 22-25 inches high, so you're looking at tables in the 20-25 inch range. Got a low platform bed? Go shorter to keep everything proportional.
| Bed Type | Typical Mattress Height | Ideal Table Height |
|---|---|---|
| Standard bed frame | 24-26 inches | 22-24 inches |
| Platform bed (low) | 18-22 inches | 18-20 inches |
| High bed/box spring | 26-30 inches | 24-26 inches |
| Adjustable bed | 20-28 inches | Match mattress height |
3. End Table Width
Width is about balancing surface space with room flow. Too narrow and you can't fit a lamp and your coffee. Too wide and you're bumping into it or blocking pathways.
The key is matching your room size to your needs. Small spaces need to stay manageable, while larger rooms can handle more generous surface area. But even in big rooms, you don't want to go overboard.
Quick width guide:
| Room Size | Ideal Width | Best For |
|---|---|---|
| Small spaces | 15-18 inches | Tight apartments, narrow hallways |
| Average rooms | 18-22 inches | Most living rooms and bedrooms |
| Spacious areas | 22-24 inches | Large rooms, plenty of surface needed |
Leave 6-12 inches between your table and walls so the room doesn't feel cramped. Nobody likes squeezing through tight spaces.
4. End Table Depth
Depth affects how far your table sticks out into walking areas and how much storage you get. Most tables run 14-20 inches deep - go shallow for tight spots, deeper for storage.
Match your main furniture proportionally. Big sectionals can handle the deeper tables, while smaller sofas look better with shallower options. Tables with drawers usually need 18-20 inches to fit the hardware and actually be useful.
| Depth Range | Best Use Cases | Storage Capacity |
|---|---|---|
| 14-16 inches | Tight spaces, apartment sofas | Minimal - surface only |
| 16-18 inches | Average rooms, balanced look | Moderate - small drawer space |
| 18-20 inches | Deep sectionals, storage needs | Maximum - full drawers/shelves |
Always keep 30-36 inches clear in main walkways. People need to move around comfortably.
Wrapping Up
The perfect end table balances your furniture, room size, and how you actually live. Start with these standard measurements, then adjust the height based on what you're pairing it with. Pick width and depth based on your space and storage needs.
Remember: your table should work for your daily routine first, then worry about design rules. A table that fits your lifestyle will always look better than one that just follows measurements. Think about how people move through your room, what you need to store, and what looks right to your eye.
FAQ
What if my sofa arms are different heights?
What if my sofa arms are different heights?
Use the higher arm as your reference point, or choose a height that splits the difference. Matching the taller arm typically looks more balanced.
Can I use different height end tables on each side?
Can I use different height end tables on each side?
Yes, but keep them within 3-4 inches (8-10 cm) of each other. Varying heights can work if the tables serve different purposes or match different seating pieces.
How do I choose height for sectional sofas?
How do I choose height for sectional sofas?
Measure each section's arm height separately. Use the most prominent seating area as your guide, typically where you spend the most time sitting.
What about end tables for recliners?
What about end tables for recliners?
Recliners need taller tables 26-28 inches (66-71 cm) since the seat rises when reclined. Consider the chair's position when you use it most often.
Should end tables be taller than bed?
Should end tables be taller than bed?
No, bedside tables should match your mattress height or sit 2-4 inches (5-10 cm) lower. This makes reaching items from bed comfortable and maintains proper visual proportion in the bedroom.

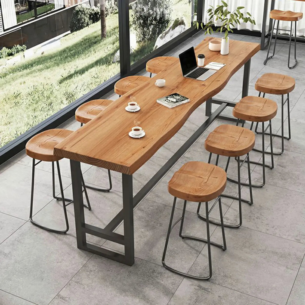
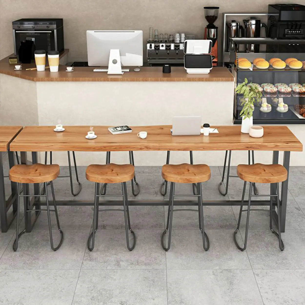
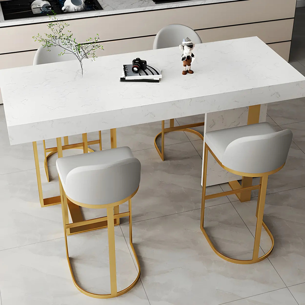
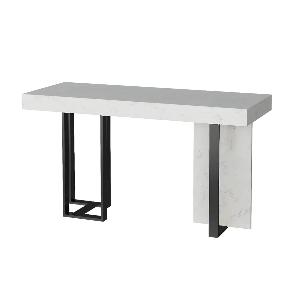
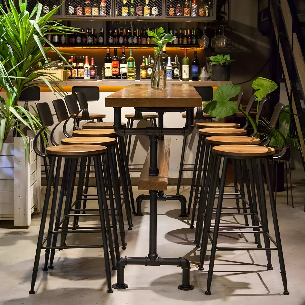
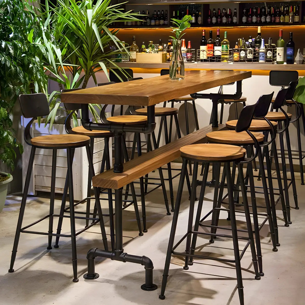
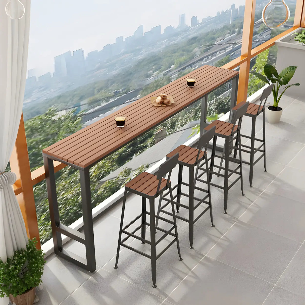
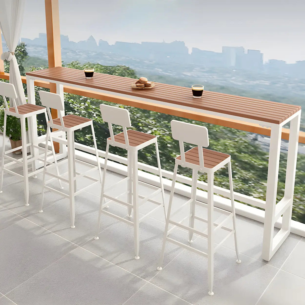
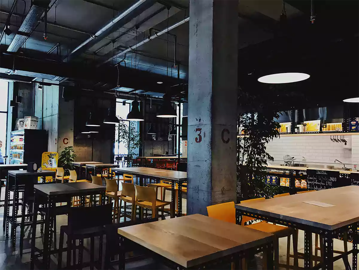
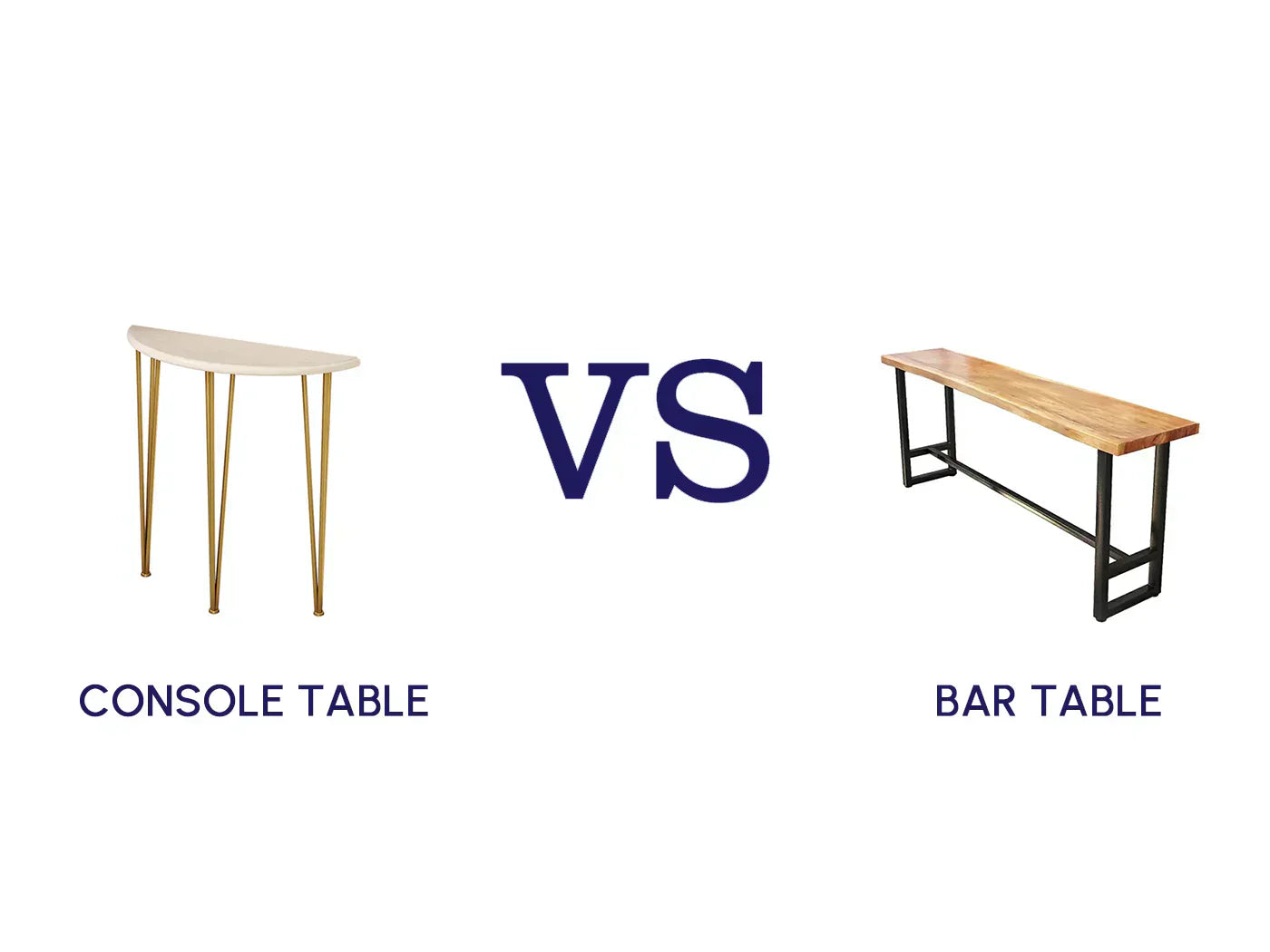
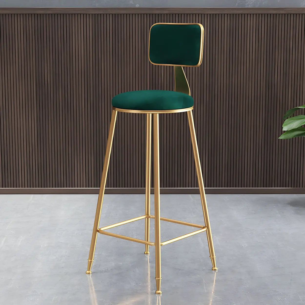
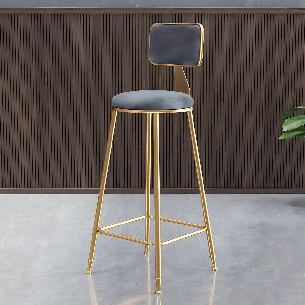
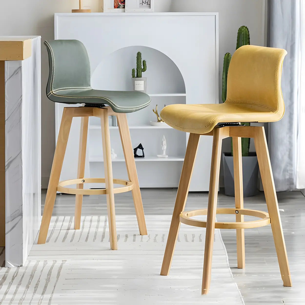
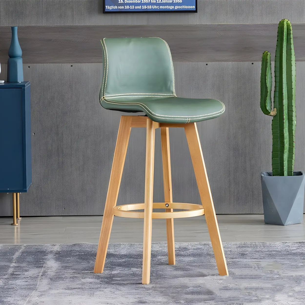
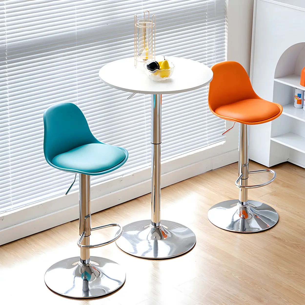
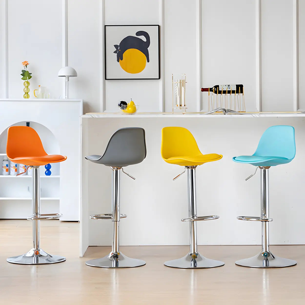
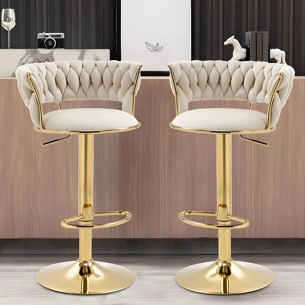
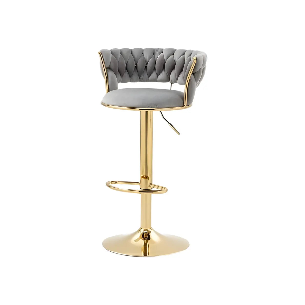
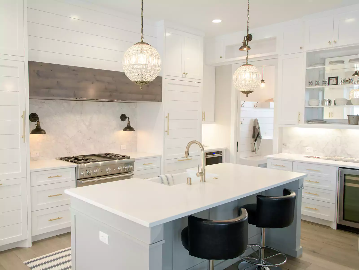
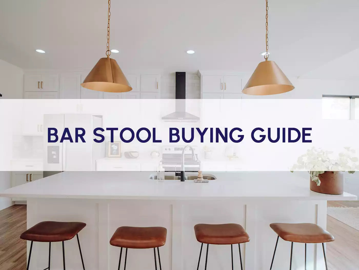





















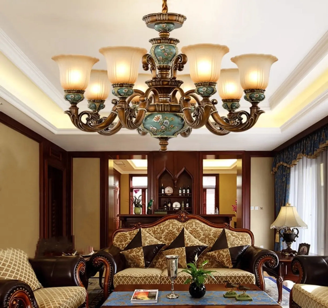
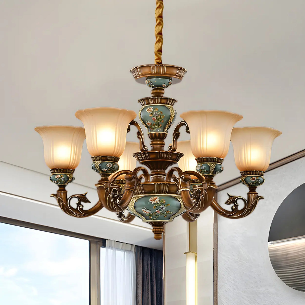
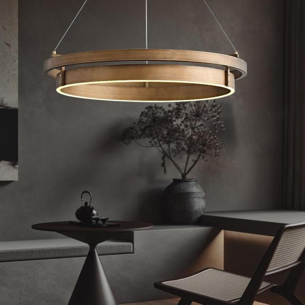
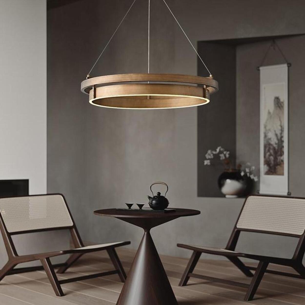
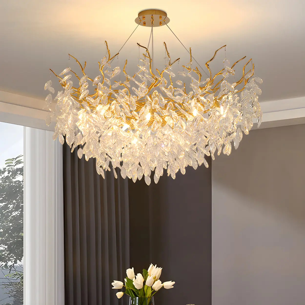
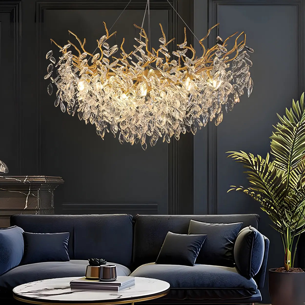
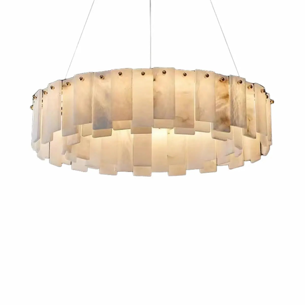
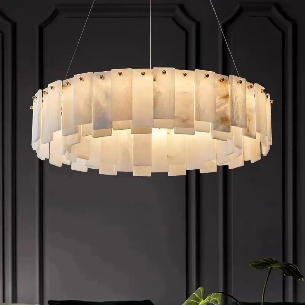
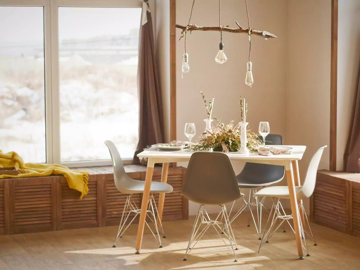
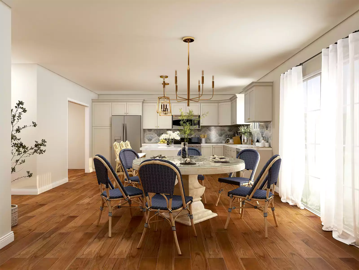
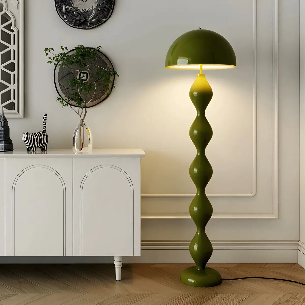
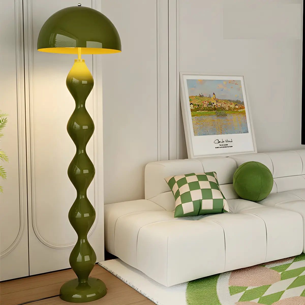
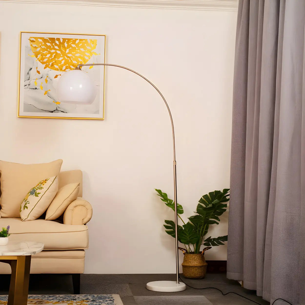
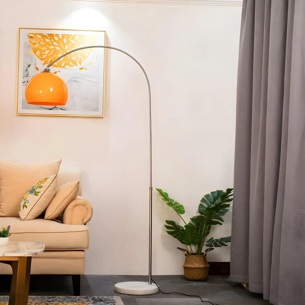
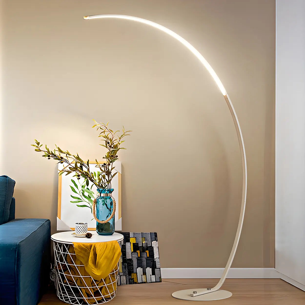
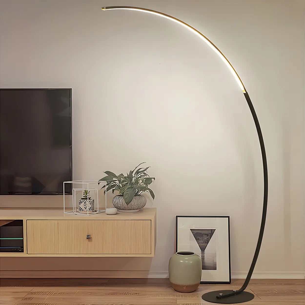
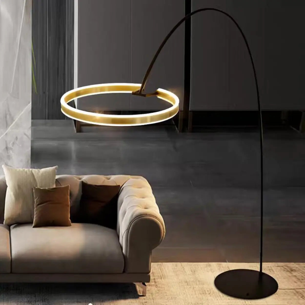
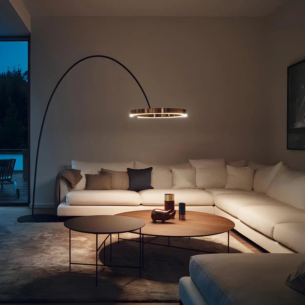
![10 Best Floor Lamp for Reading [2025 Review]](http://www.homebaa.com/cdn/shop/articles/banner_c990b0a4-4743-4902-b6be-5609f7a21a90.webp?v=1747357941)
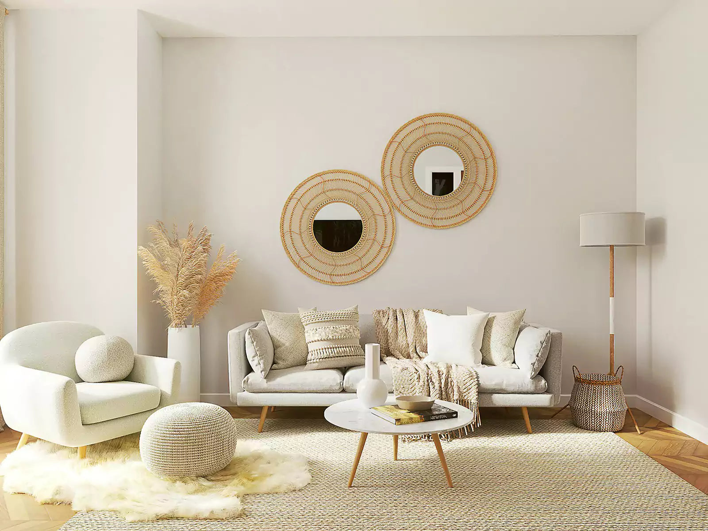

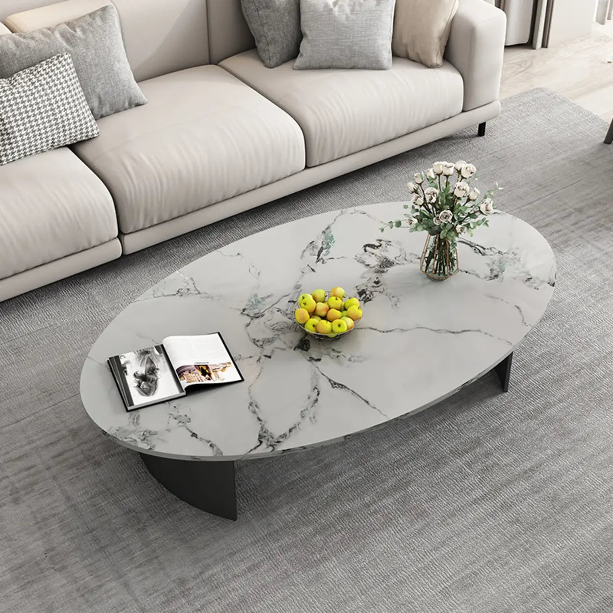
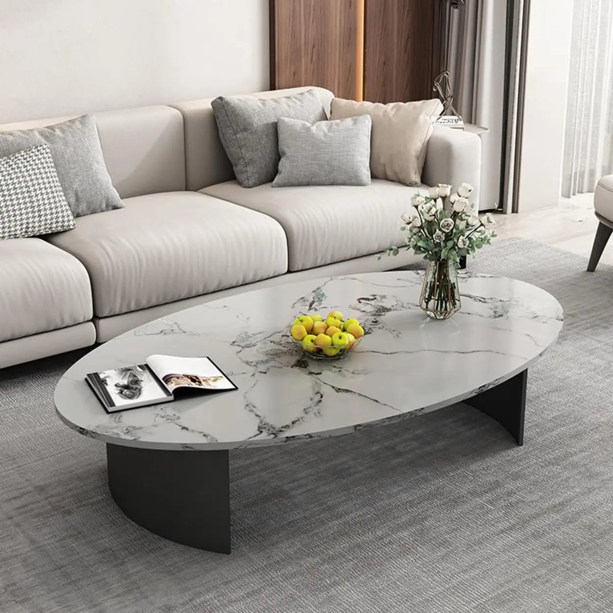
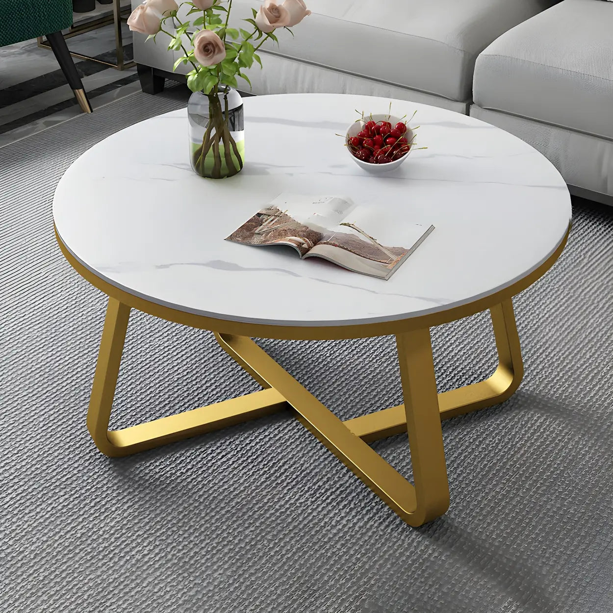
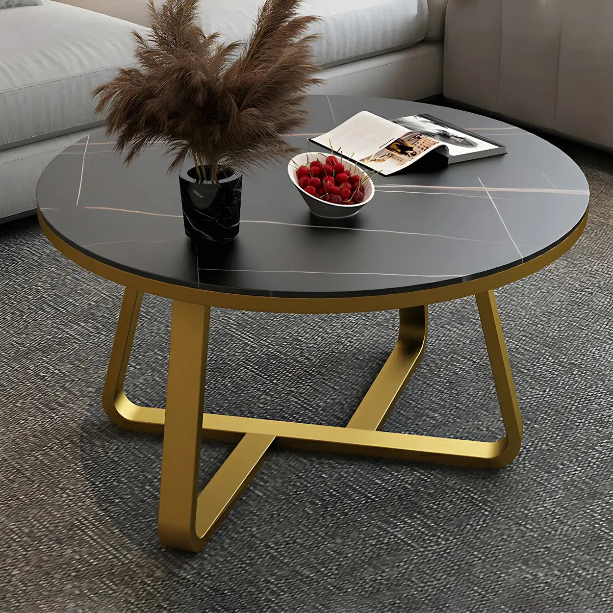
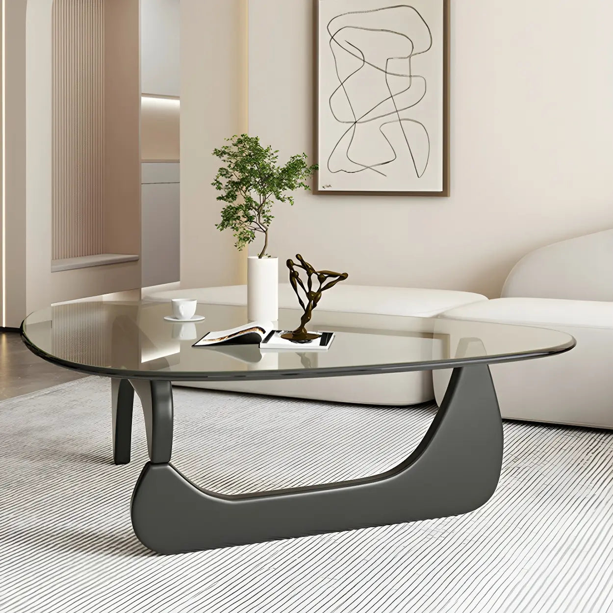
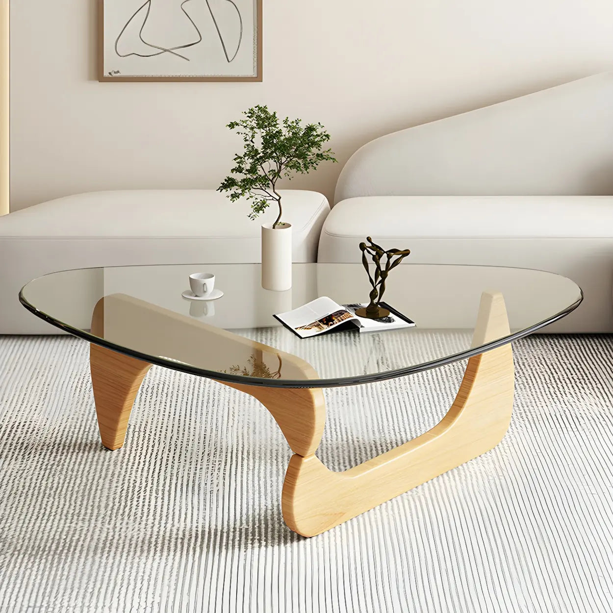
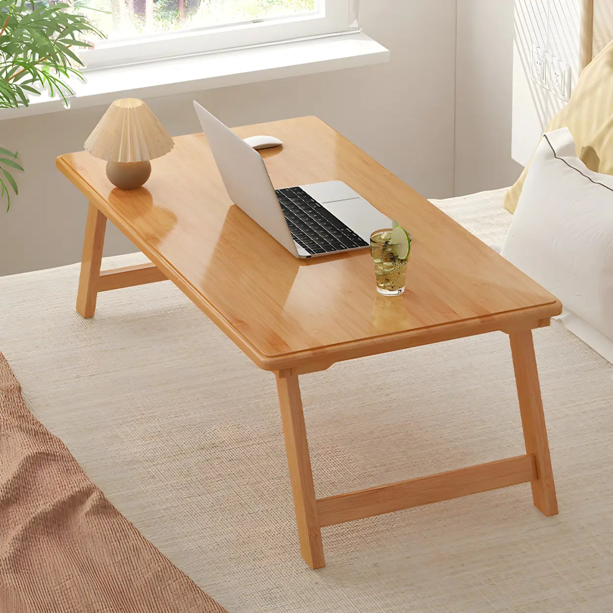
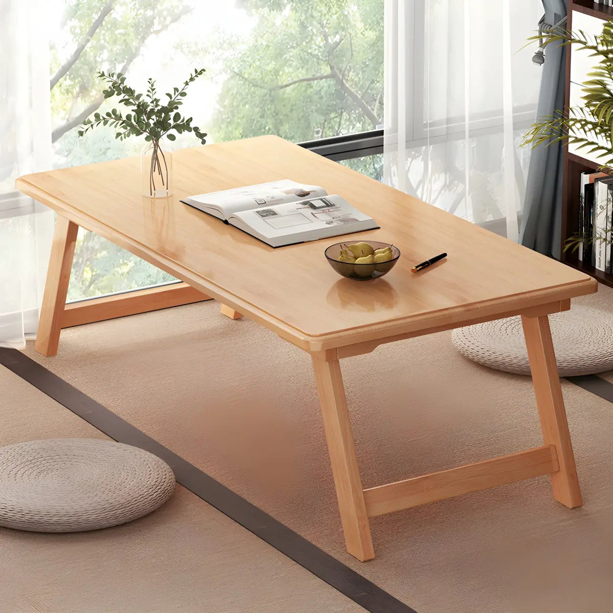
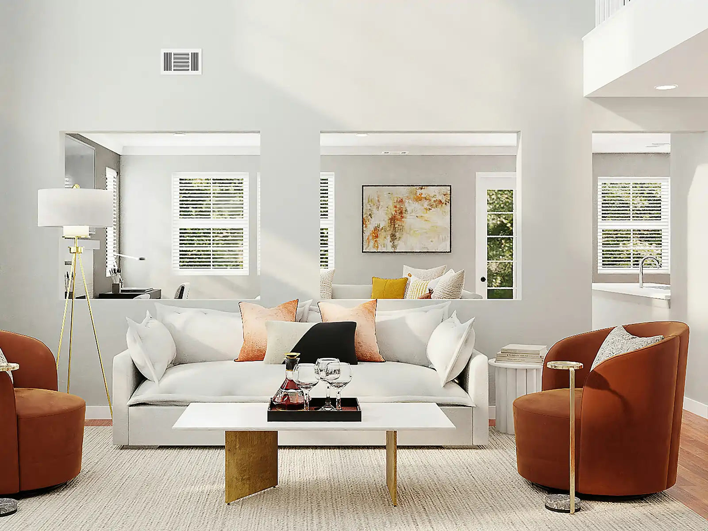
![How to Choose the Coffee Table Height? [2025 Newest Guide]](http://www.homebaa.com/cdn/shop/articles/coffee-table-height.webp?v=1749523259)











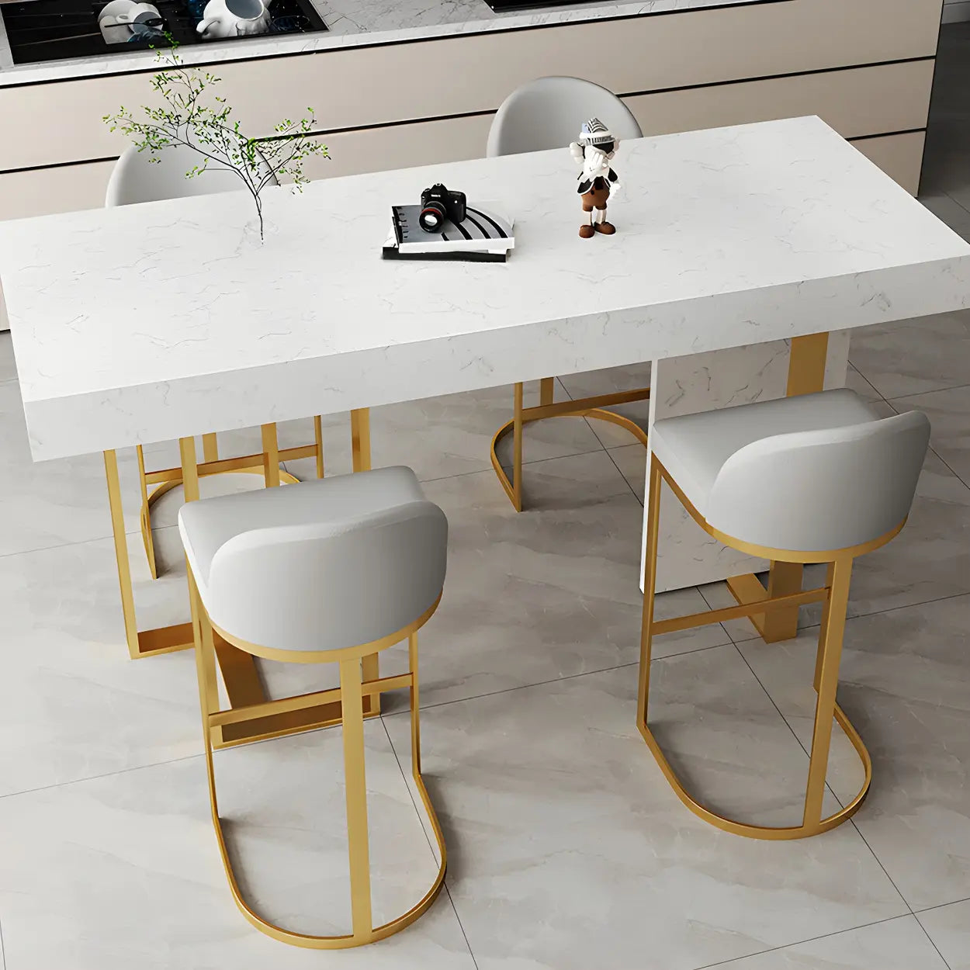
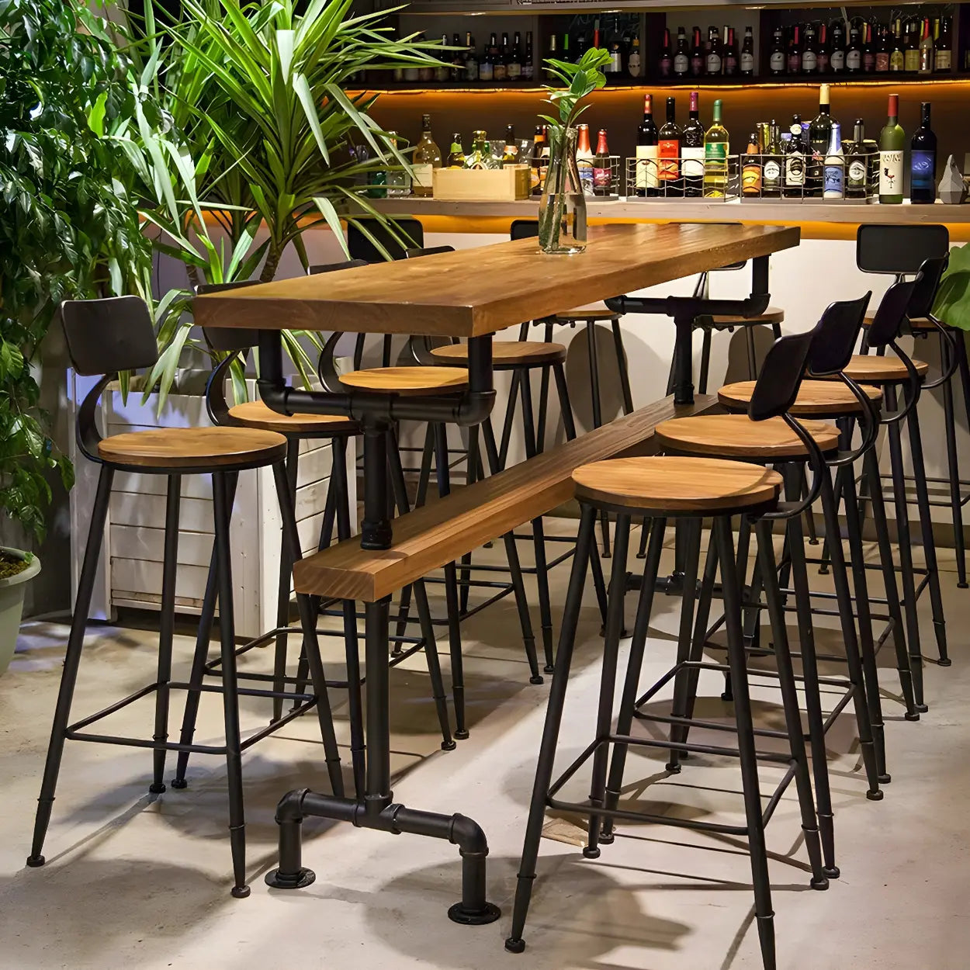
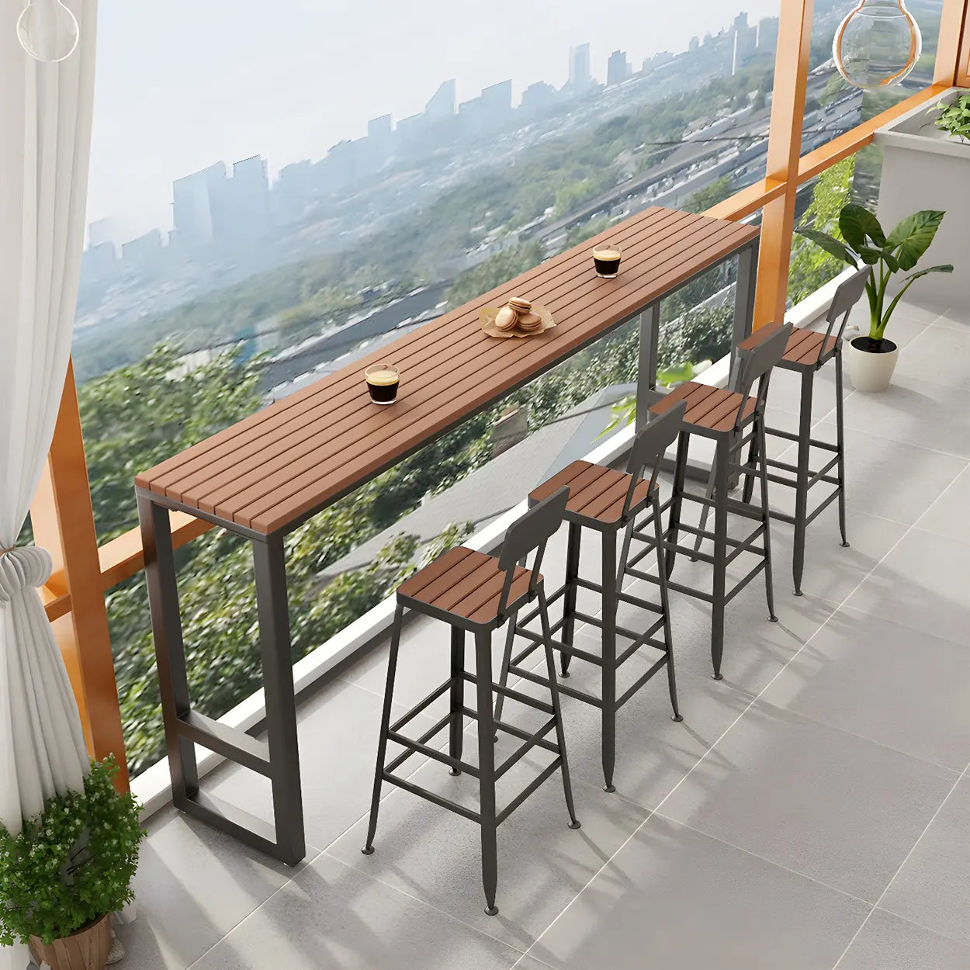

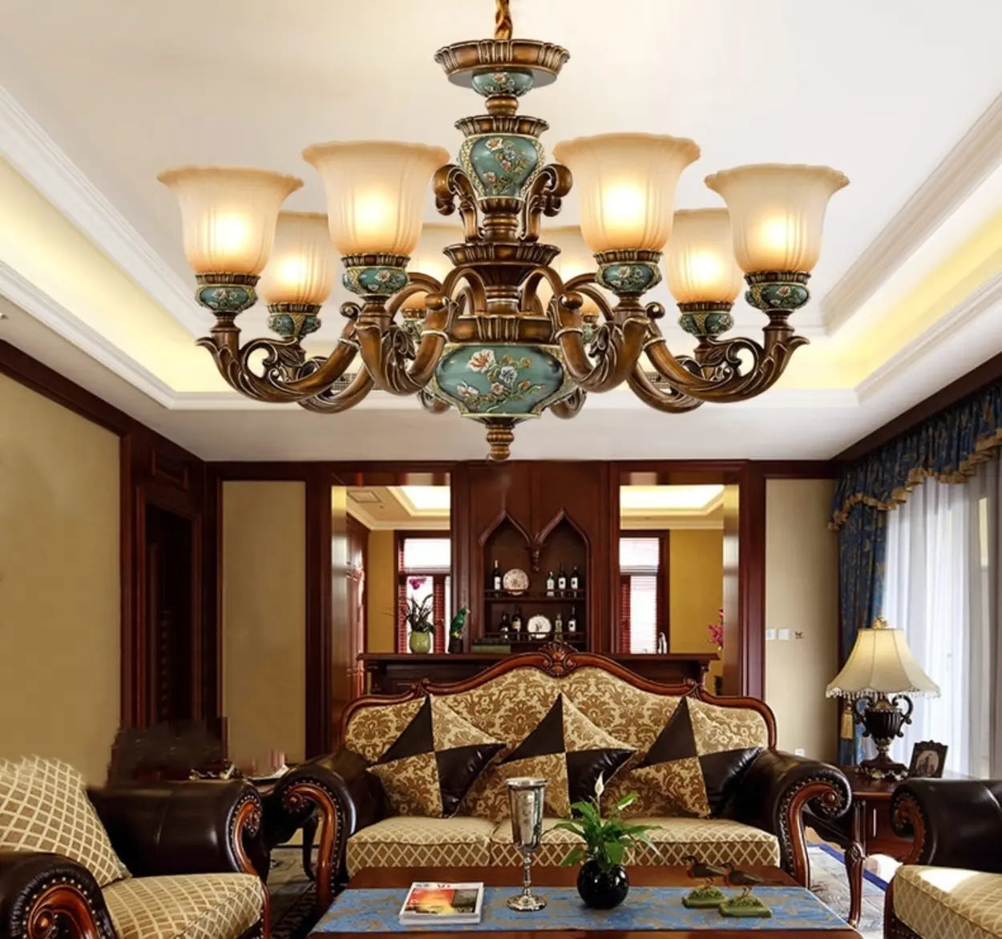


![10 Best Floor Lamp for Reading [2026 Review]](http://www.homebaa.com/cdn/shop/articles/banner_c990b0a4-4743-4902-b6be-5609f7a21a90.webp?v=1766393057)
![How to Choose the Coffee Table Height? [2026 Newest Guide]](http://www.homebaa.com/cdn/shop/articles/coffee-table-height.webp?v=1766393873)
